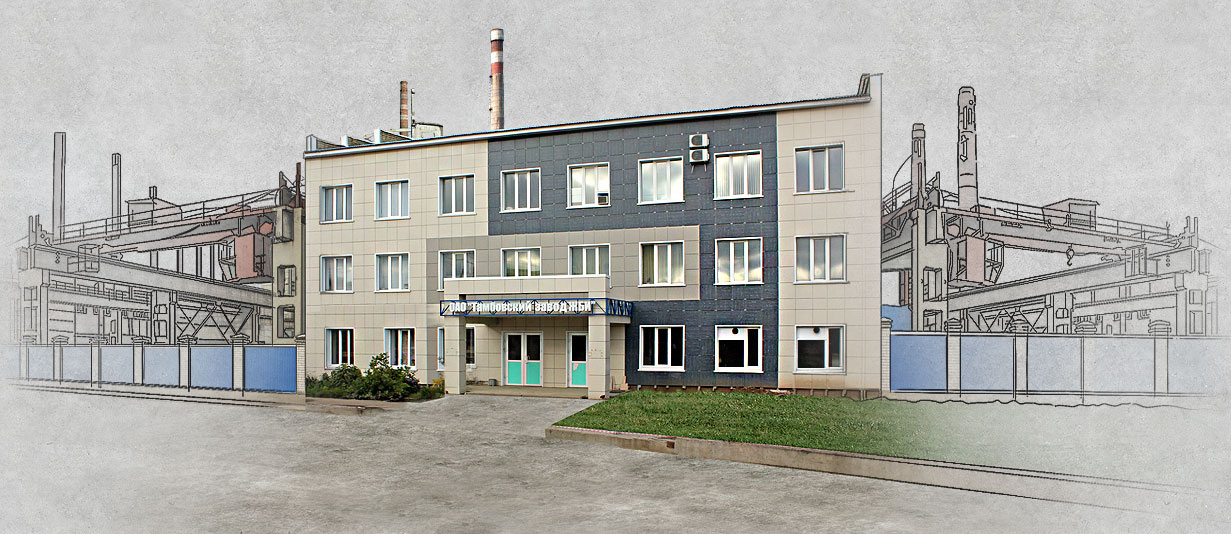info@vbi-tambov.ru
О компании

ОАО «Тамбовский завод железобетонных изделий» работает на протяжении многих лет. Завод занимает площадь 7 га. Работая устойчиво и рентабельно, завод имеет прибыль. Большая часть прибыли направляется на обновление и приобретение основных средств. Все технико-экономические показатели производственно-финансовой деятельности завода за последние годы перевыполняются, обеспечивается ежегодно стабильный прирост натуральных и стоимостных показателей, что позволяет без задержек выплачивать заработную плату.
Подробнее





